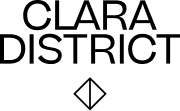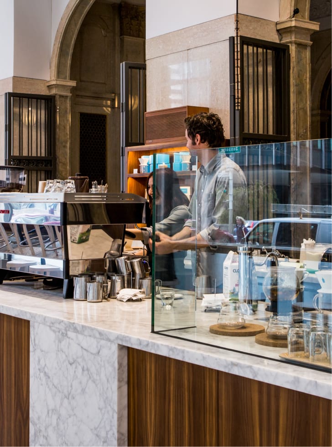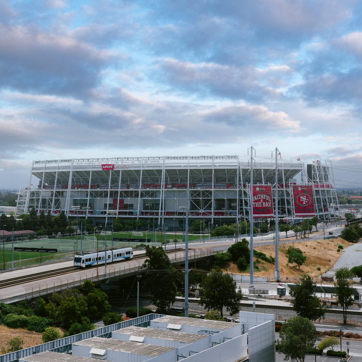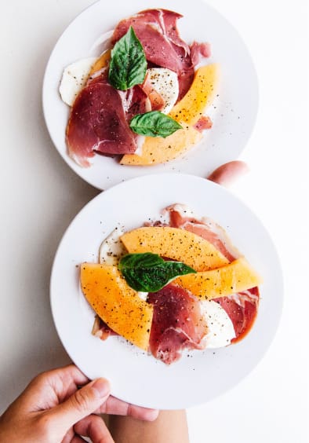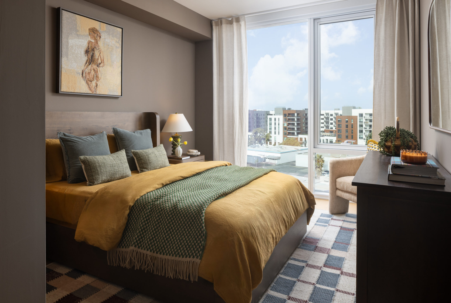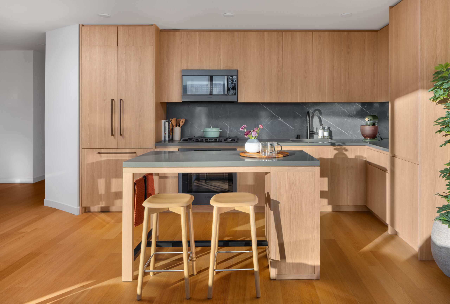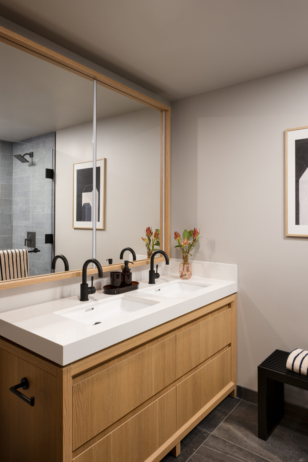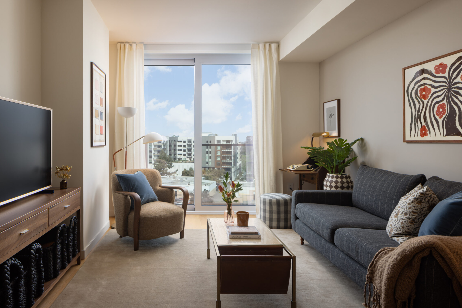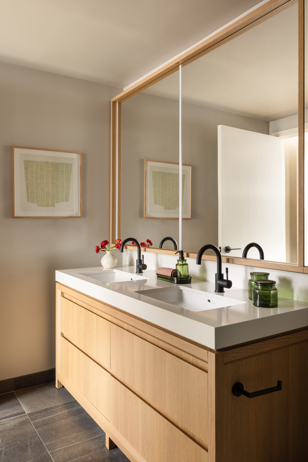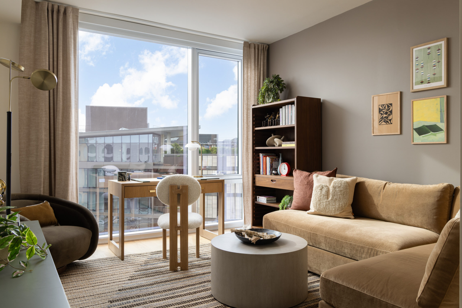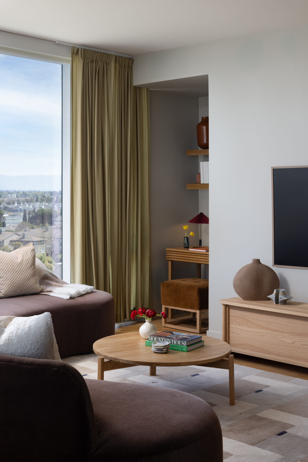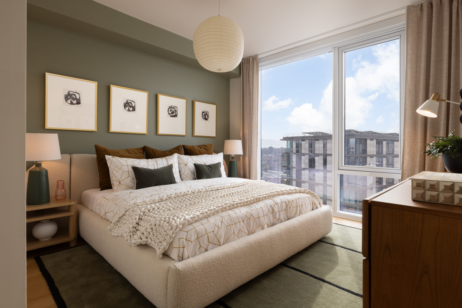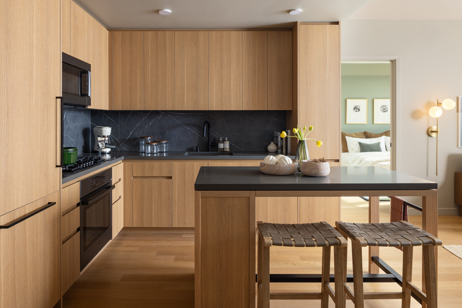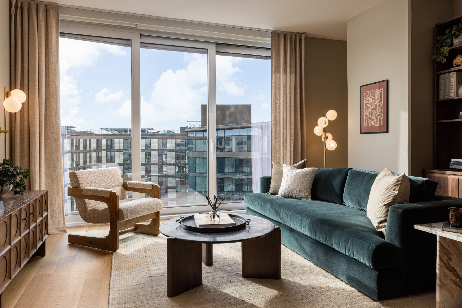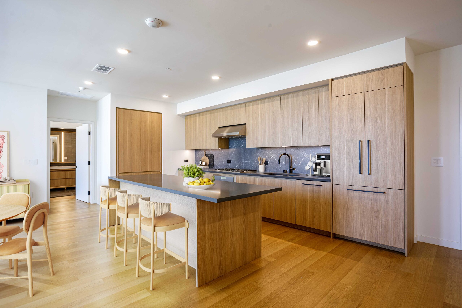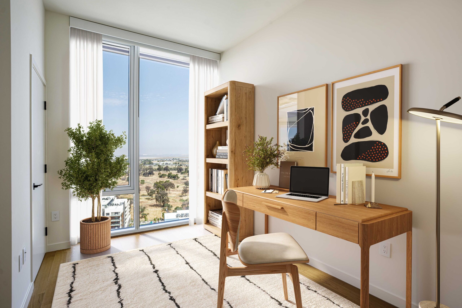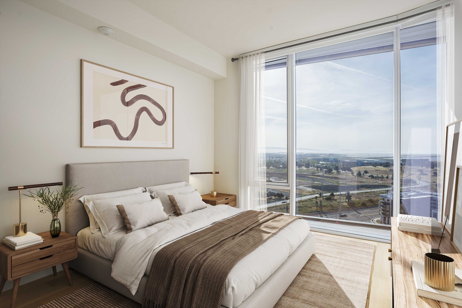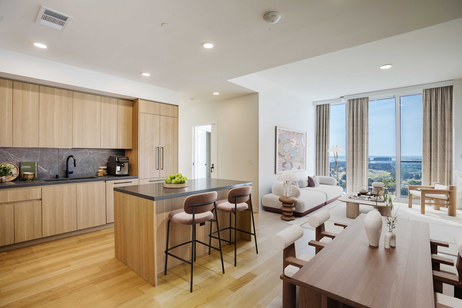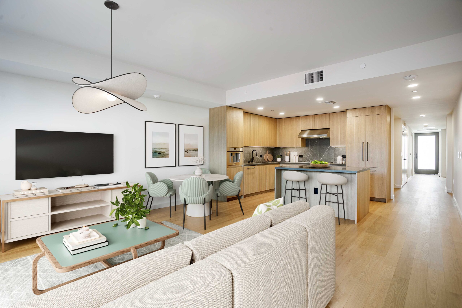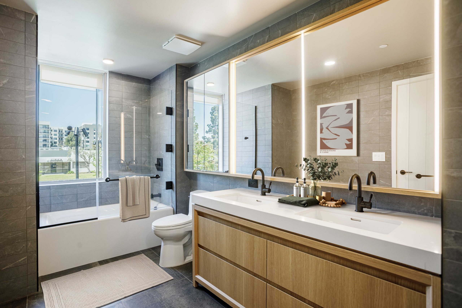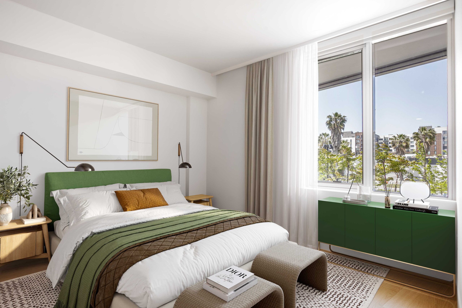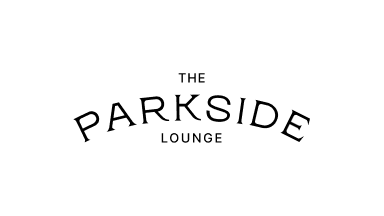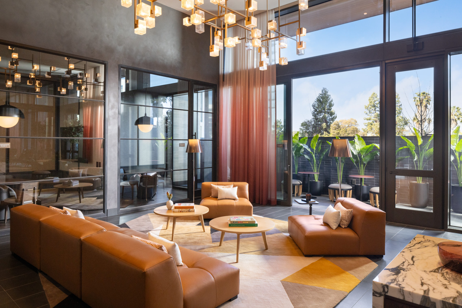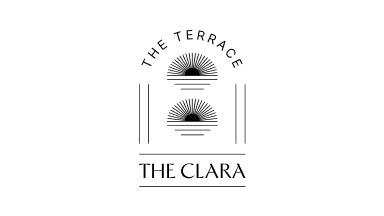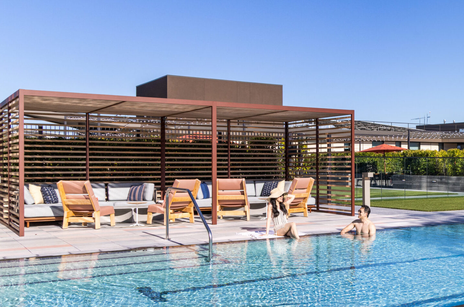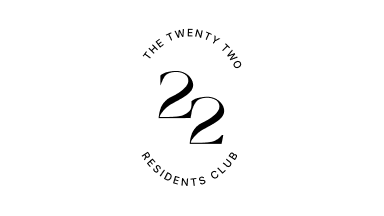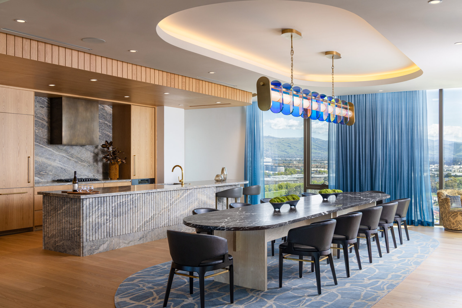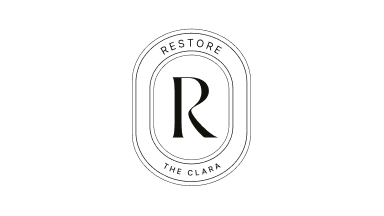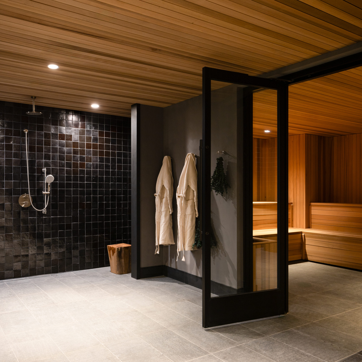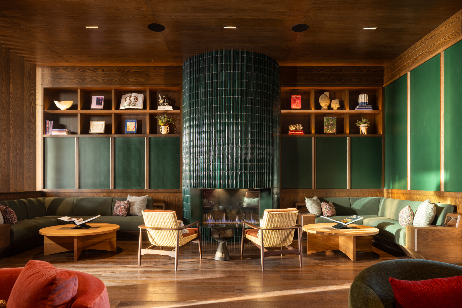Clearly

Different
The Clara is a bold new vision for high-rise living and hospitality in Santa Clara. Developed by Related California and designed by world-class architects, The Clara's apartments are thoughtfully crafted with custom features and range in size from studios to 3-bedrooms, townhomes, and penthouses.
Residence Features
GOURMET KITCHENS
Open kitchens with Italian cabinetry, soft close drawers and integrated pulls
Caesarstone countertops with full-height backsplash
Bosch smart appliances featuring Home Connect technology with integrated paneling and gas cooktops
LUXE BATH
Modern baths include a custom vanity with quartz counters, and custom matte black plumbing fixtures
Glass enclosed shower/tub with dark gray porcelain tile surround and flooring
THOUGHTFUL LIVING
Wide-plank flooring throughout
Floor-to-ceiling windows maximize natural light and take in sweeping views
Washer-dryer in each home
Nest thermostats with heating and air-conditioning
Closets feature customizable Elfa shelving systems
Salto keyless entry
Caséta dimmable light switches in select residences
Lutron motorized shades in select residences
Penthouse & Townhome EXCLUSIVES
Thermador stainless steel appliances with integrated paneling and gas cooktops
Wine refrigerator and microwave drawer
Built-in coffee machine in Townhomes
Primary baths feature a double vanity, glass-enclosed shower, water closet and a bathtub in select residences
Private courtyard in Townhomes
Lutron motorized shades
Caséta dimmable light switches
A WARM WELCOME
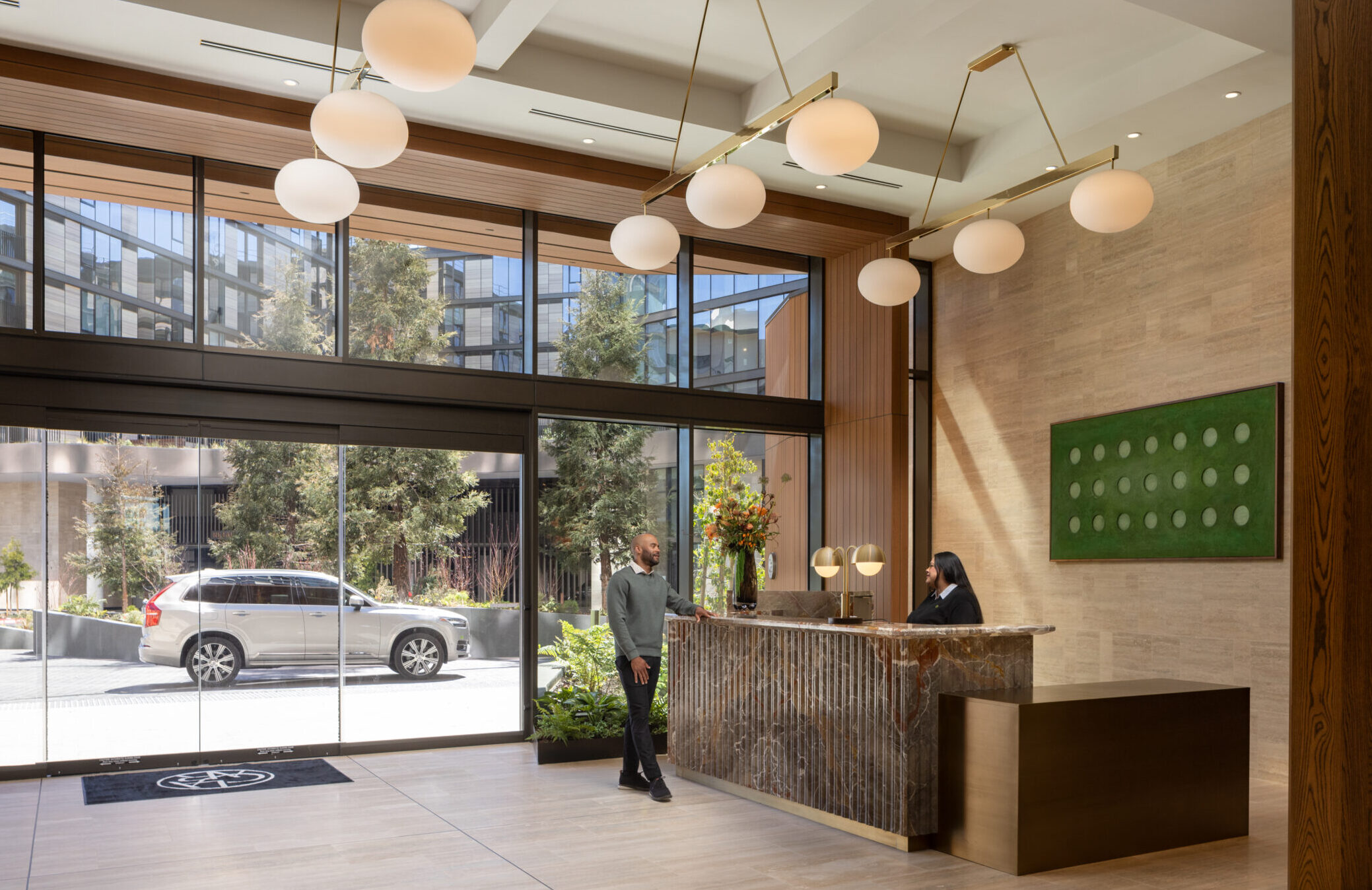
A WARM WELCOME
Starting in the attended lobby with its custom millwork desk and travertine flooring, to the expansive rooftop terrace overlooking the foothills and Levi’s Stadium, The Clara has been designed by world-renowned design firm AvroKO, to provide inspired amenities for every occasion.
OVER 60,000
Square Feet
OF INDOOR-OUTDOOR AMENITIES
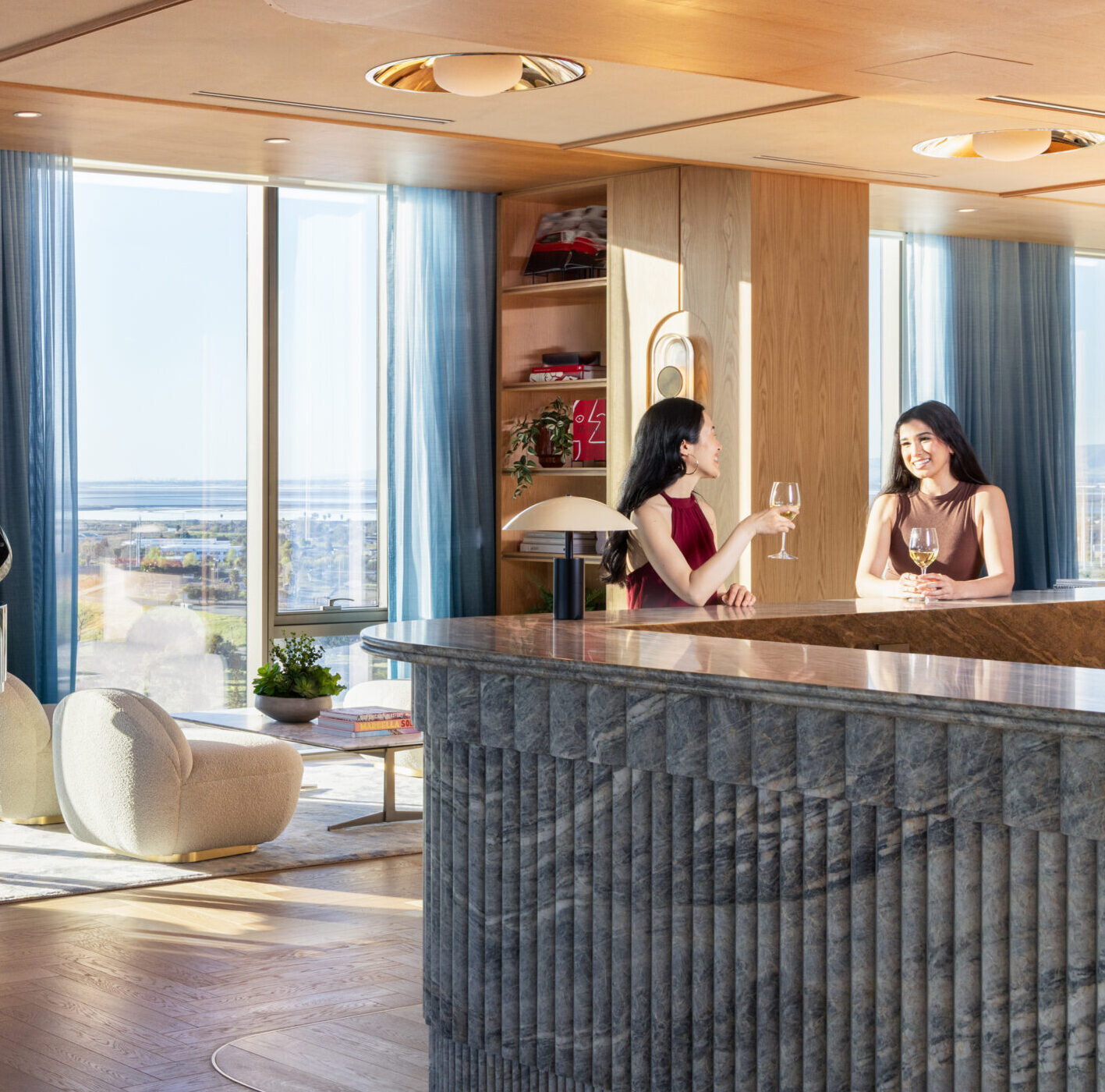
Outdoor terrace with barbecue grilling stations, pizza oven, outdoor dining and firepits
Poolside cabanas
Bocce ball courts
Children’s playroom
Rooftop deck with dining, firepit, and wet bar
Karaoke room
Pet spa
Media room with oversized TV
The Twenty-Two Lounge includes a bar, private dining room, demonstration kitchen and catering kitchen with views from the 22nd floor
Steps to the neighborhood playground and dog run
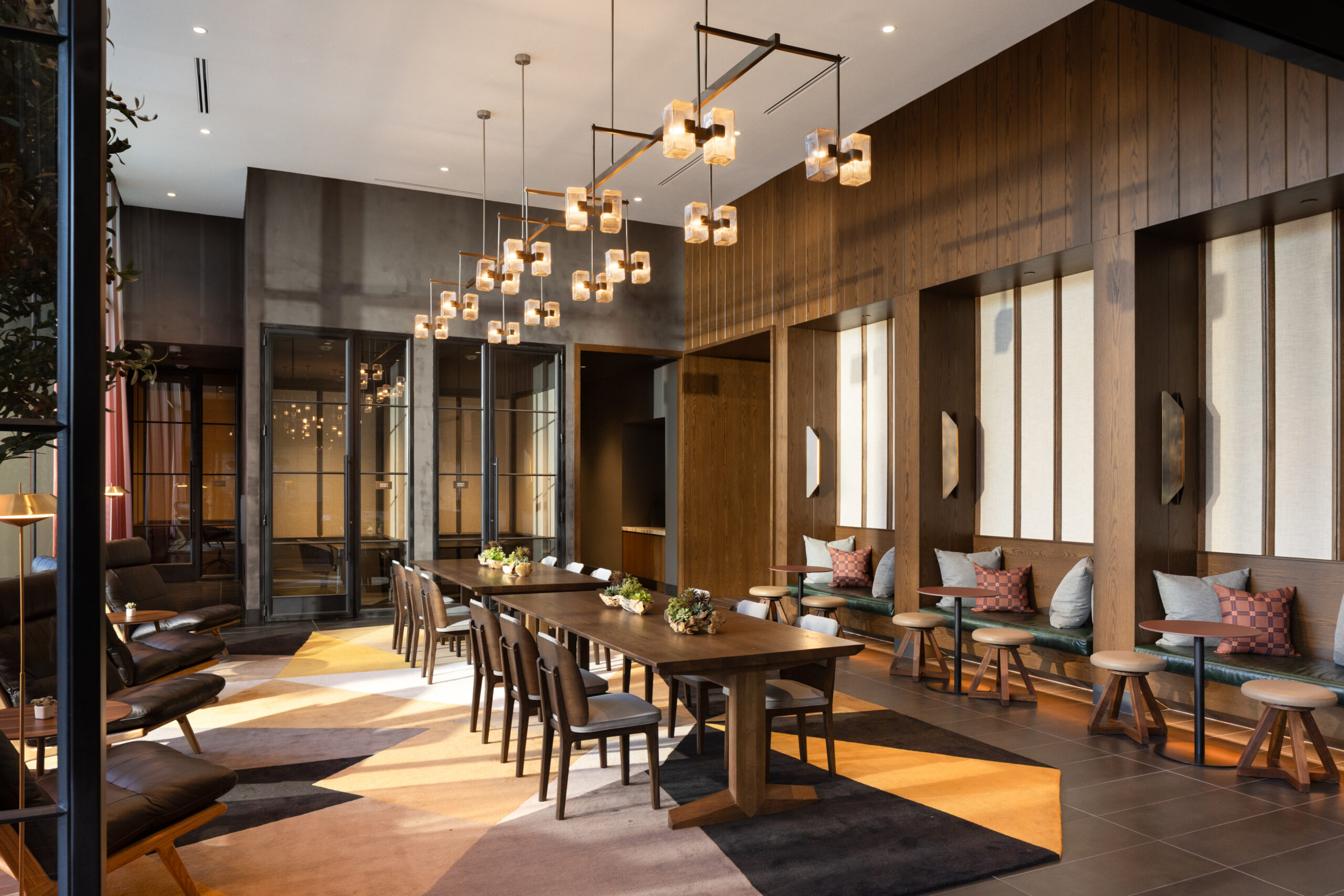
The Parkside Lounge offers an indoor-outdoor coworking space and reservable conference rooms
The Redwood Den features a fireside lounge with a library
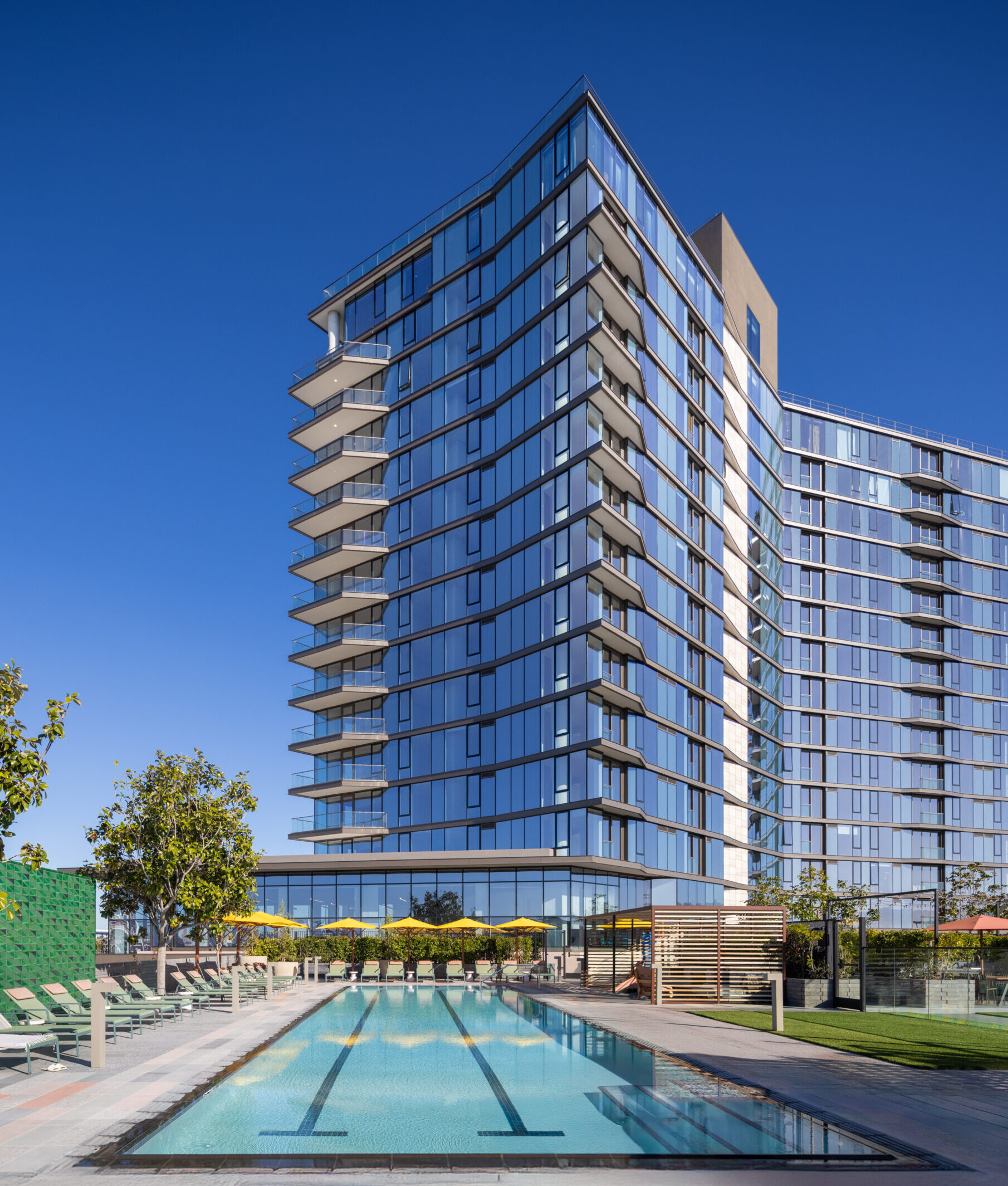
75-foot outdoor lap pool, spa and cold plunges
Indoor-outdoor fitness center with weight-lifting equipment and cardiovascular machines
Yoga studio
Sauna, steam room, and tea lounge
Private treatment room



A New Social, Walkable Neighborhood
The Clara District is a transformative vision where urban vibrancy meets suburban approachability. The neighborhood will enhance the everyday with new restaurants, boutique fitness, and premier entertainment adjacent to Levi’s Stadium.
